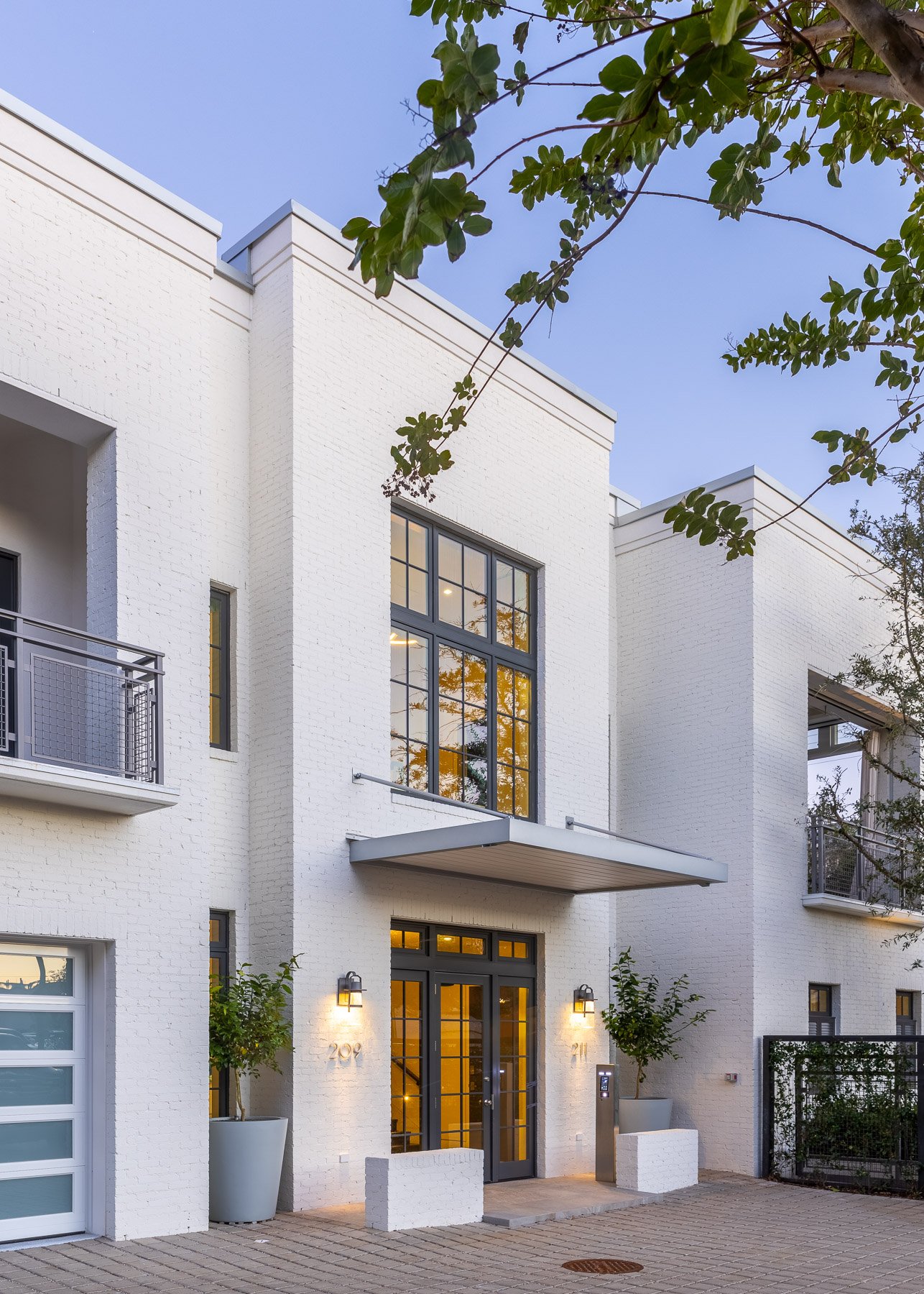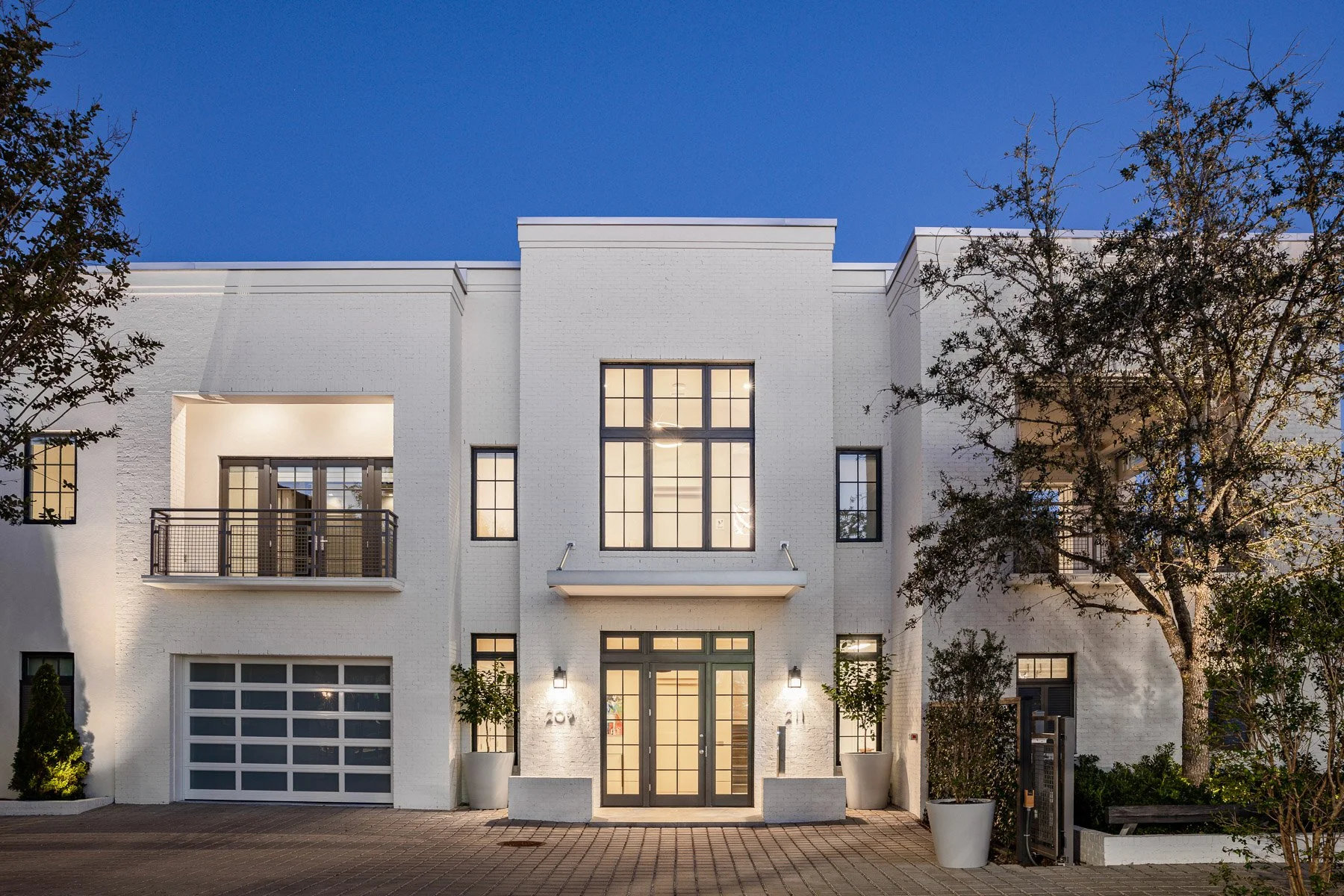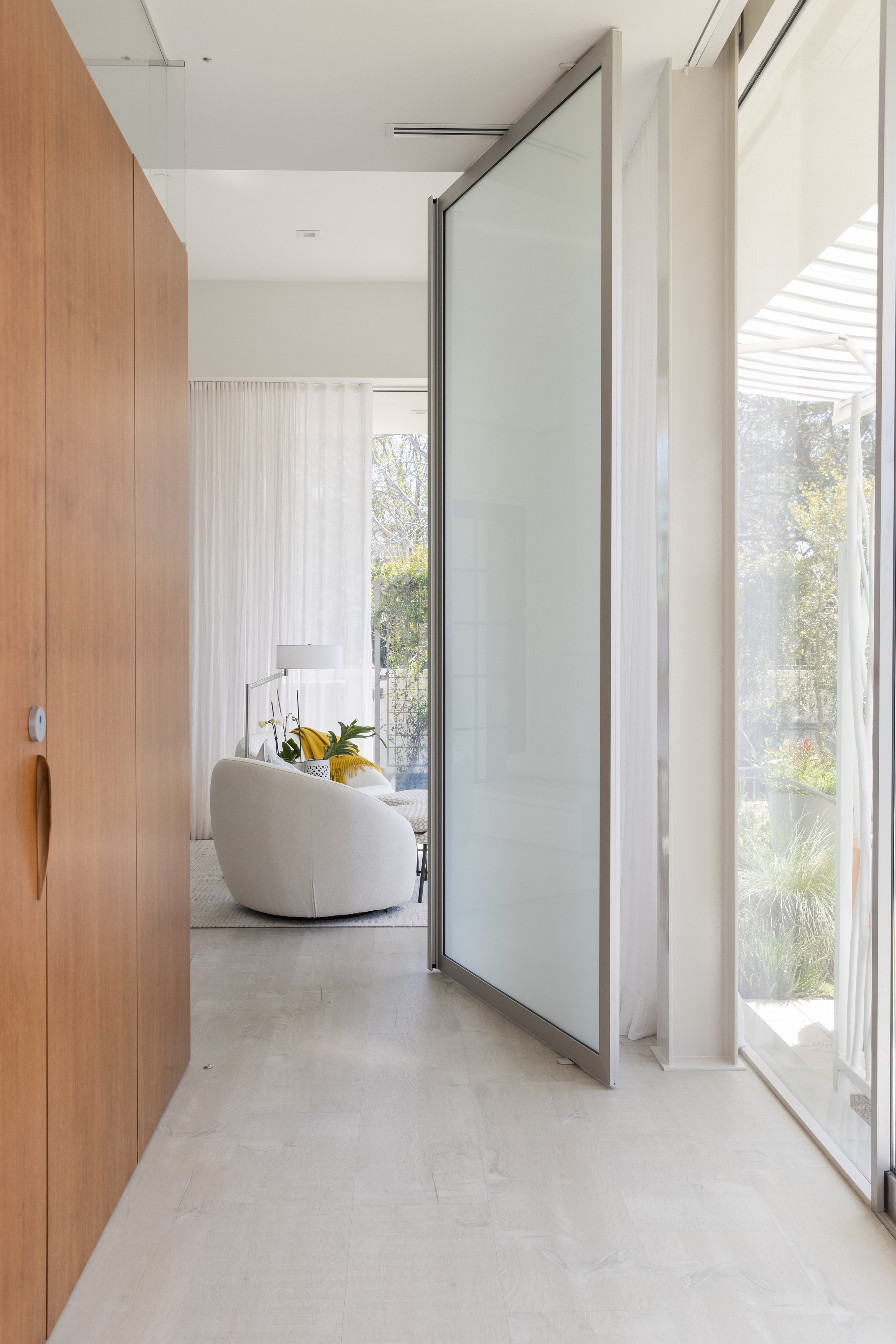The Croze Nest
The Croze Nest exemplifies infill development with a modern new build in an historic downtown. Three high-end residential units now occupy the site where an asphalt parking lot provided parking for adjacent commercial buildings. Brian Spencer, architect (SMP Architecture) and developer, was the previous owner of the parking lot and enlisted an intrepid client to help achieve the highest and best use of the downtown parcel.
Turning an asphalt parking lot into an urban oasis was no small task. The local zoning code still required parking for the adjacent commercial buildings, which necessitated a series of creative site planning moves, as well as access and parking easements. In order to retain the required amount of parking and provide the desired amount of living space, vehicles would need to be parked below a portion of the new building. The solution to this parking challenge became the most significant architectural feature of the entire project—a post-tensioned concrete structure supporting a roof garden floating above ground level parking.
The intensive roof garden was designed by Roofmeadow, a Philadelphia landscape architect, in collaboration with local native plant specialists. The result is a 1,000 sf native plant garden in the heart of downtown Pensacola that supports pollinators and other wildlife. Ten foot tall butt-glazed impact glass panels provide a seamless visual connection between the owner’s living space and the garden. A motorized awning and motorized roller shades allow the owner to modulate interior solar heat gain through the large panels of glass.
A large covered porch off the garden provides four season comfort with bug screens and fans for warmer months and Eisenglass panels and a fireplace for colder months. A grid-tied photovoltaic system provides all of the project’s electrical needs. The roof garden, coupled with pervious paving in the parking area, eliminated the need for on site stormwater retention.
While the exterior design reflects a minimal take on the traditional brick and stucco warehouse forms found in the surrounding context, the interior is unapologetically minimal and modern. Meticulously detailed in concert with the owner and architect of record, the interior features: a Venetian plaster fireplace wall with a patinaed steel hearth that anchors the large open living, dining, and kitchen space; high gloss acrylic laminate cabinets with walnut accents that tie the kitchen, living, sleeping, and bath spaces together; and a 10 foot tall pivot door with frosted glass that allows the owner to modulate privacy between public and private spaces.
Design Architect of Record: SMP Architecture
Contractor: Chastain & Co.
Envelope and Interior Architecture: Jordan Yee (Longleaf Design Build) under SMP Architecture
Project Management & Site Supervision: Jordan Yee (Longleaf Design Build) under Chastain & Company













